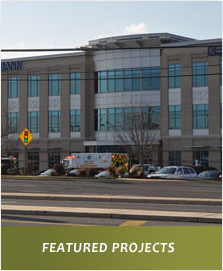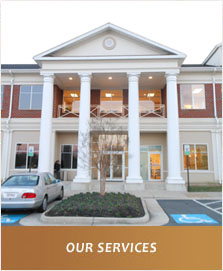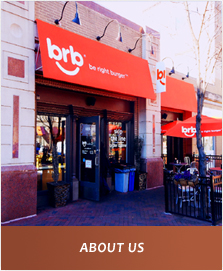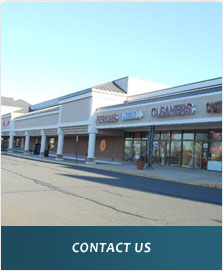Residential
| MEP Design | Zusin Building/Washington, DC: 4-floors upscale residential building consisting of (24) condos. |
|
| MEP Design | The Hamilton Hotel Building/Hagerstown, Maryland: 5-story 90,000 SF mixed use design. Converted a historical building into retail on first floor, offices and exercise room on second floor, and (32) apartments on the upper three floors. |
|
| MEP Design | Foxhall Builders/Kensington Homes, Maryland, Virginia, DC: Designed all proto types of custom homes for builders. |
|
| MEP Design |
Luthra House/Great Falls, Virginia: 12,000 S.F. luxury type house, 2000 S.F. Pool house, normal and emergency power, and landscape lighting. |
|
| Inspection and MEP design |
Department of Housing and Urban Development (HUD); Electrical design for numerous public housing projects funded by HUD. Emphasized energy efficiency. |
|
| MEP Design |
Bryant street Condos/Washington, DC: 8-units condos and supporting areas. |
|
| Building Design and Engineering |
Kentland Condominiums/Gaithersburg, Maryland: Complete MEP design of 270 units with all supporting facilities. |
|
| Building Evaluation, cost Estimation, Energy Conservation & Feasibility Report | Parkside East Apartments/Silver Spring, Maryland: ADA compliance services for 12 story apartment building. |
|
| Inspection, Building Evaluation, cost Estimation, Energy Conservation & Feasibility Report |
Portals of Alexandria/Alexandria, Virginia: ADA compliance services for 14 story building and preparation of as-built drawings, energy conservation recommendations and feasibility report. |
|
| Building Renovation, Electrical, Mechanical and plumbing Engineering Design | Gage Housing/Washington, DC: Renovation and addition to existing building and converting 80 units assisted senior citizen home. |
|
| Electrical Design | Clubhouse/Martinsburg, West Virginia & Sterling, Virginia: Electrical and Fire alarm design of sub-division clubhouse with two levels and total of 10,000 SF each and security and parking lots lighting. |




