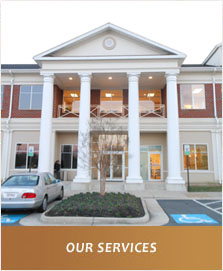Institutional
| MEP Design, renovation | Stonewall Jackson & Osbourn. High schools/Manassas, Virginia: Chillers and boilers replacement and addition of new chillers. |
|
| Building Renovation, MEP Engineering & Fire Protection | Mondloch Homeless Shelter/Alexandria, Virginia: Renovation and addition to Fairfax County facility having several bedrooms, baths, large commercial kitchen and laundry facility. Designed sprinkler system, fire alarm system and modified MEP system. |
|
|
Building Renovation, MEP Engineering & Fire Safety |
Timberlane Elementary School/Fairfax, Virginia: Designed new mechanical, electrical, plumbing and sprinkler systems for 80,000 SF school. Included new chilled water system and boilers, roof top units, hot water for existing classroom sinks, new kitchen, new distribution system, new fire alarm system, new electrical service and new security and communications systems. |
|
| Mechanical and Plumbing Engineering | Prince William Aquatic Center/Manassas, Virginia: Construction of new swimming pool, locker rooms, showers, offices and concessions areas. |
|
| Building Renovation, MEP Engineering & Fire Protection | Providence Hospital Tenant Build-outs/Washington, DC: Construction of eye care laboratory and doctors’ offices Design of sleep center. |
|
| Building Renovation, MEP Engineering & Fire Protection research | Howard University/Washington, DC: Renovation of existing pharmacy building including class rooms, conference room, computer lab, labs and offices etc. |
|
| Building Renovation, MEP Engineering & Fire Protection | Washington Episcopal School/Potomac, Maryland: Designed new mechanical, electrical, plumbing and sprinkler systems for 80,000 SF school. The project included new chilled water system and boilers, roof top units, hot water for existing classroom sinks, new kitchen, new lighting, ADA compatible rest rooms, power distribution system, new fire alarm system, new electrical service and new security and communication systems. |
|
| Building Renovation, MEP Engineering & Fire Protection | Bowling Brook Preparatory/Keymar, Maryland: Renovation and addition to six dormitories, kitchen, offices, maintenance and administrative buildings, cafeteria and water & sewage treatment plants. The project included ADA compatible rest rooms, new power distribution system, new fire alarm system, electrical service and new security and communication systems. |
|
| HVAC Plumbing & Fire Protection | Howard County Application and Research Laboratory/Howard County, Maryland: Project Engineering responsible for HVAC, plumbing and fire protection design. Prepared the construction documents for grading 172,000 SF of existing school to accommodate the programmatic requirements of the application and research laboratory. Work included replacing the existing oiled fired steam boilers with new gas fired units, new roof top units, upgrade the sanitary and storm water system, and provided new domestic water distribution systems. |
|
| HVAC, Plumbing And Electrical Design | School of Business and Economics at Longwood College/Farmville, Virginia: designed the HVAC/plumbing and fire protection system for 100,000 SF of high tech classrooms and computer training center. |




